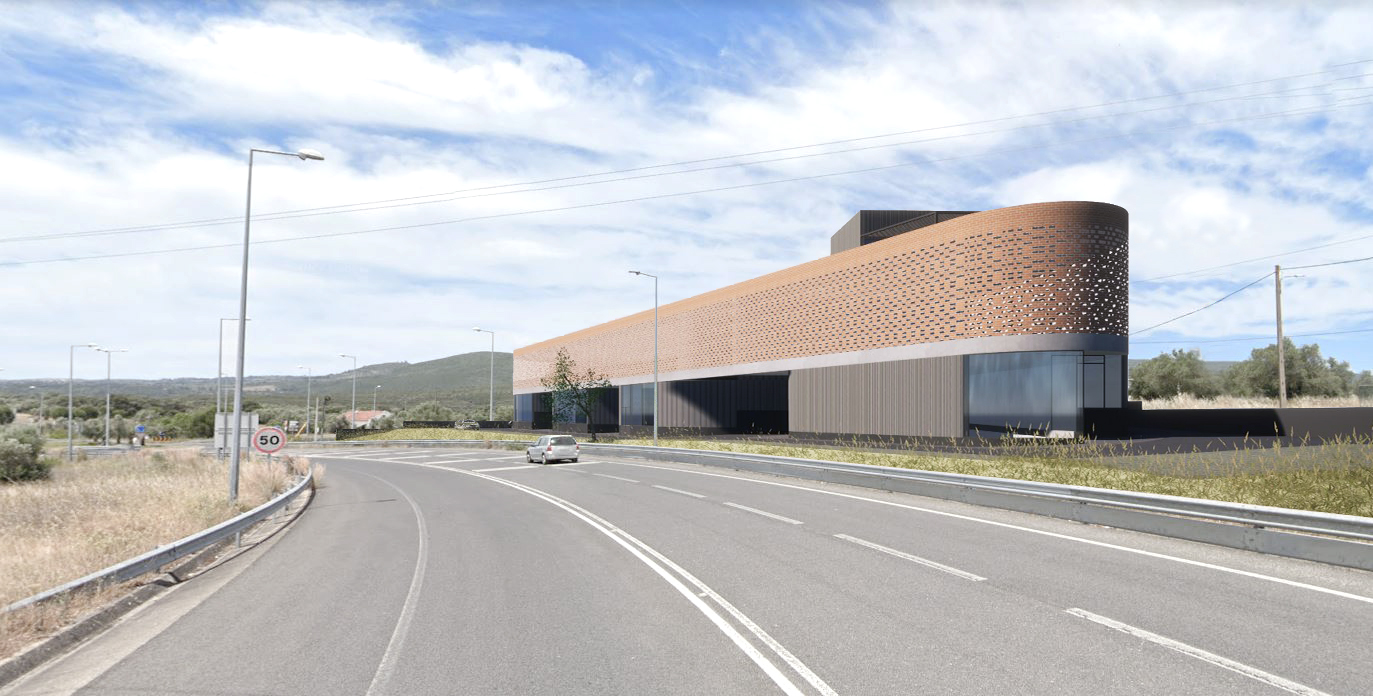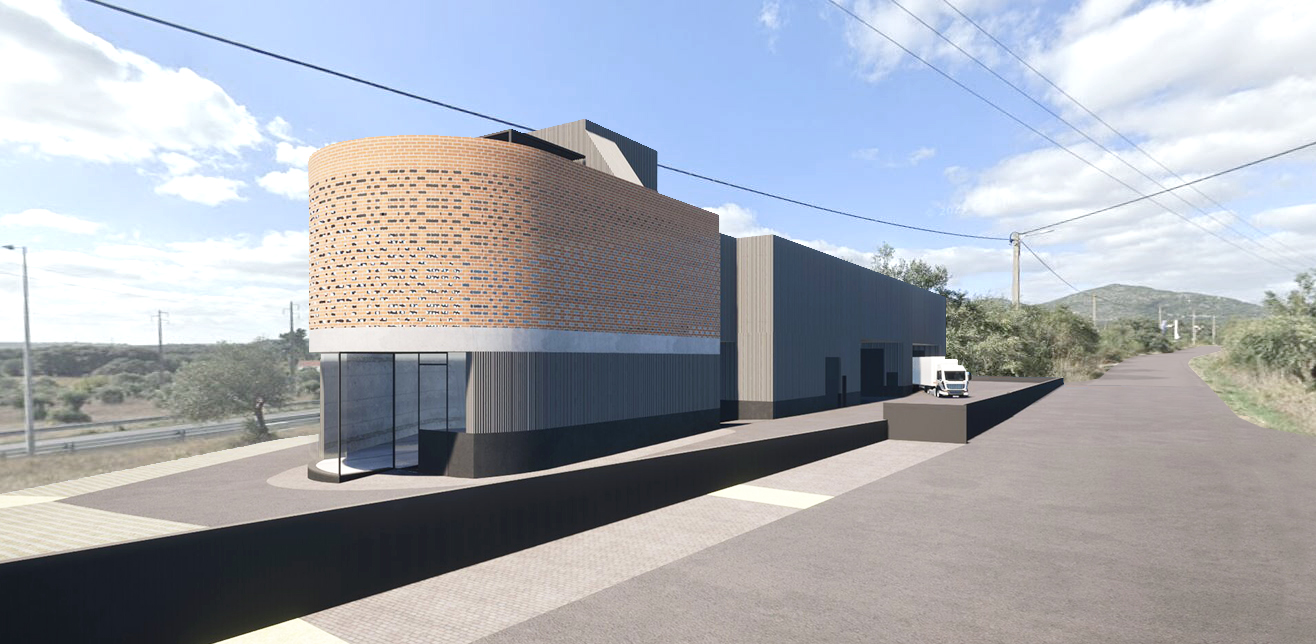en
______
Warehouse and Commercial Project – Alcanena
The project is located in a growing area of the town of Alcanena, characterized by olive groves and plains, typical of the Ribatejo landscape, where various commercial and logistics facilities have been established. The site is located near the main access points to the town on the eastern side, so the design of the road-facing facade was a prominent feature in the building’s design.
The construction is based on the concept of a single, continuous volume, which encompasses the entire program, consisting of three warehouses, four retail/service units, and two security guard residences. The building consists of two floors differentiated by their materiality. While on the ground floor, where the entrances to the shops and warehouses are located, dark metal sheeting is used as cladding, along with the glass windows of the shops, the upper floor features a seemingly blank facade of exposed brick, laid in alternating patterns, revealing the spaces behind it.
The project also included the development of outdoor spaces and the creation of public and private parking spaces. The access roads allow for the separation of commercial and warehouse uses and also allows for the creation of permeability for vehicle traffic, as entrances and exits to the site are via separate streets.




